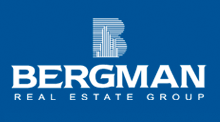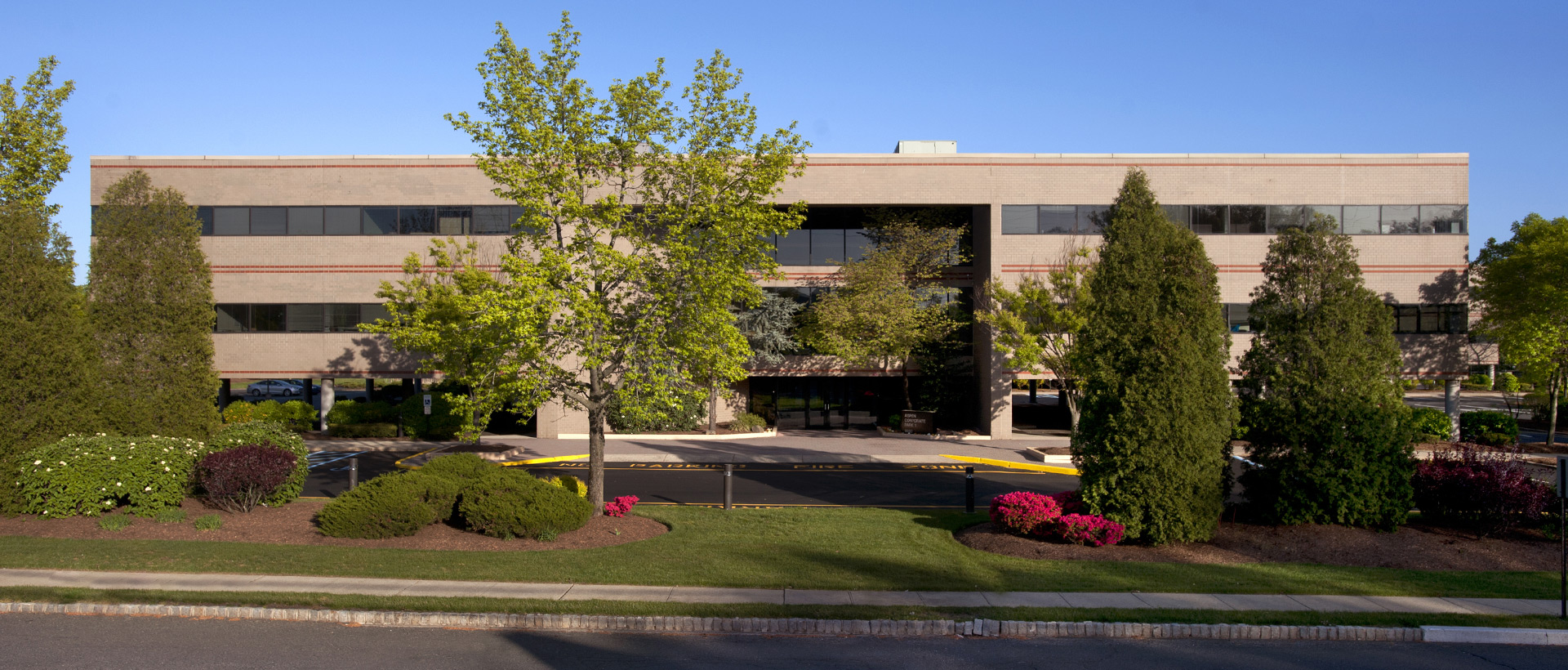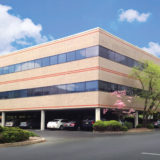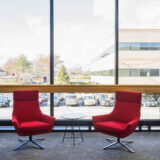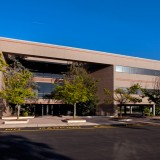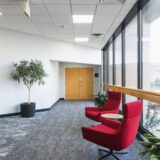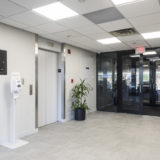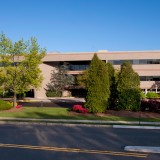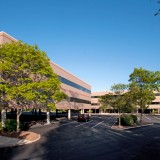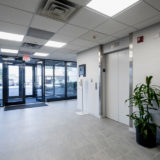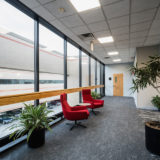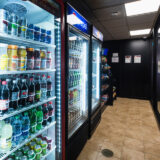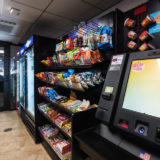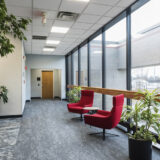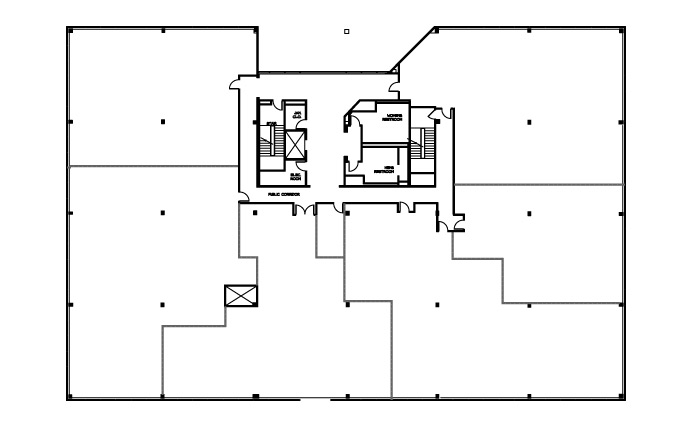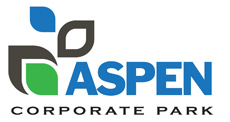
Two (2) 3-story buildings, 2 stories office.
1460 – Building Size: 45,800 SF
1480 – Building Size: 45,700 SF
Direct access to US Highway 9 North with immediate access to Routes 1 and 9, and close proximity to GSP (Exit 131) and NJ Turnpike (Exit 11), Route 440 and I-287. Close proximity to Woodbridge Center Mall and Menlo Park Shopping Mall.
Download Property Brochure
Download Property Flyer
Features
Now featuring new amenities!






- Flexible floor plates to accommodate small users from 1,000 sf and up
- Attractive lobby, newly refurbished elevators and common areas
- Grab & Go Market Café
- Covered parking
- Building access 24 hours/day via keypad entry
- Elevator service – 24 hours/day
- HVAC Energy Management System and central station monitoring for fire/security
- Building upgraded to MERV 13 air filtration system – 2021
- Secured automated access control with card readers at all entrance doors
- On-site Building Supervisor
- Professional landscaped grounds with outdoor picnic areas
- Professional local Ownership and Management
- Direct access to US Highway 9 North with immediate access to Route 1, Route 35, and close proximity to GSP (Exit 131) and NJ Turnpike (Exit 11), Routes 440 and I-287
- Across from Woodbridge Center Mall and nearby to Menlo Park Shopping Mall (1.3) miles, shops, hotels (Residence Inn Marriott, Hampton Inn, Renaissance Hotel, Holiday Inn Express) and numerous restaurants
- 1.5 miles to NJ Transit – Woodbridge Station and 3.5 Miles to Metropark Train Station
- 11 miles from Newark Liberty International Airport
- 28 miles to Manhattan
Availabilities
| Floor / Suite | Building 1460 – Bld II - Suite 204 |
| Available Sq Ft | 4,142 |
| Rental Rate Per Sq Ft | $19.50 - 21.50 + TE ($2.00/sf) |
| Comments | Corner unit. |
| Download Plan | |
| Floor / Suite | Building 1460 – Bld II - Suite 205 |
| Available Sq Ft | 2,248
|
| Rental Rate Per Sq Ft | $19.50 - 21.50 + TE ($2.00/sf) |
| Comments | Move in condition. |
| Download Plan | |
| Floor / Suite | Building 1460 – Bld II - Suite 307 |
| Available Sq Ft | 3371 |
| Rental Rate Per Sq Ft | $19.50 - 21.50 + TE ($2.00/sf) |
| Comments | Corner space, move in condition.
|
| Download Plan | |
| Floor / Suite | Building 1460 – Bld II - Suite 310 |
| Available Sq Ft | 2921 |
| Rental Rate Per Sq Ft | $19.50 - 21.50 + TE ($2.00/sf) |
| Comments | Private offices, open area. |
| Download Plan | |
| Floor / Suite | Building 1480 – Bld I - Suite 301 |
| Available Sq Ft | 3448 |
| Rental Rate Per Sq Ft | $19.50 - 21.50 + TE ($2.00/sf) |
| Comments | Right off elevators. total contiguous up to 13,029. |
| Download Plan | |
| Floor / Suite | Building 1480 – Bld I - Suite 303 |
| Available Sq Ft | 4666 |
| Rental Rate Per Sq Ft | $19.50 - 21.50 + TE ($2.00/sf) |
| Comments | Nice window line. Contiguous suites 301, 303 and 306 for total available of 13,029. |
| Download Plan | |
| Floor / Suite | Building1480 - Suite 304 |
| Available Sq Ft | 4,120 |
| Rental Rate Per Sq Ft | $19.50 - 21.50 + TE ($2.00/sf) |
| Comments | Attractive unit. |
| Download Plan | |
| Floor / Suite | Building 1480 - Suite 306 |
| Available Sq Ft | 4,915 SF |
| Rental Rate Per Sq Ft | $19.50 - 21.50 + TE ($2.00/sf) |
| Comments | Total contiguous up to 13,029. |
| Download Plan | |
| Comments: | Entire Floor of 22,932 SF may be available. Call for details. |

