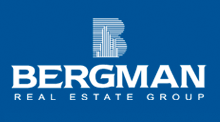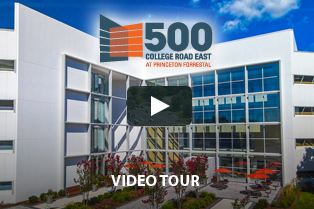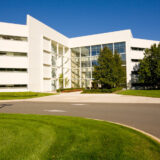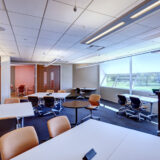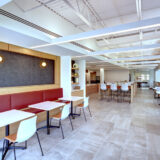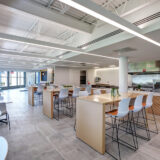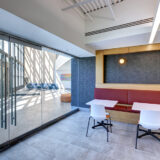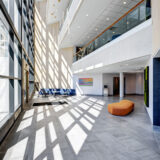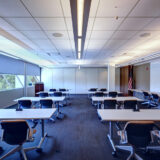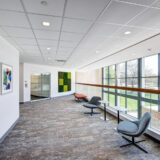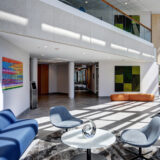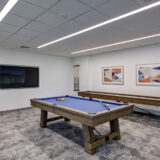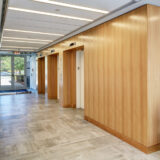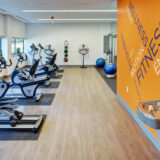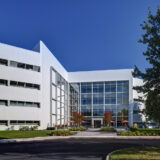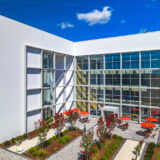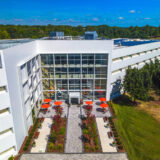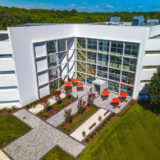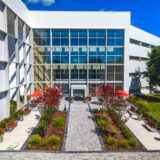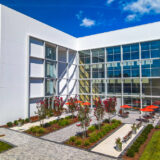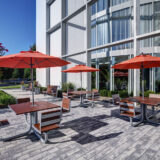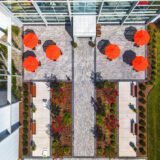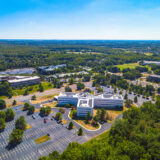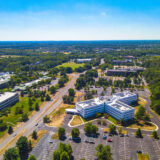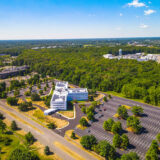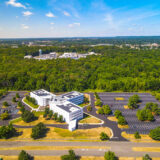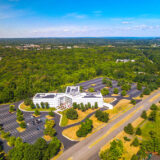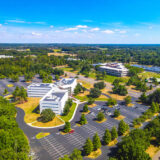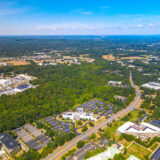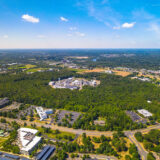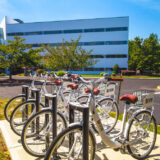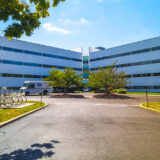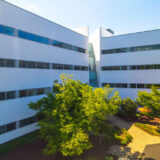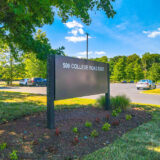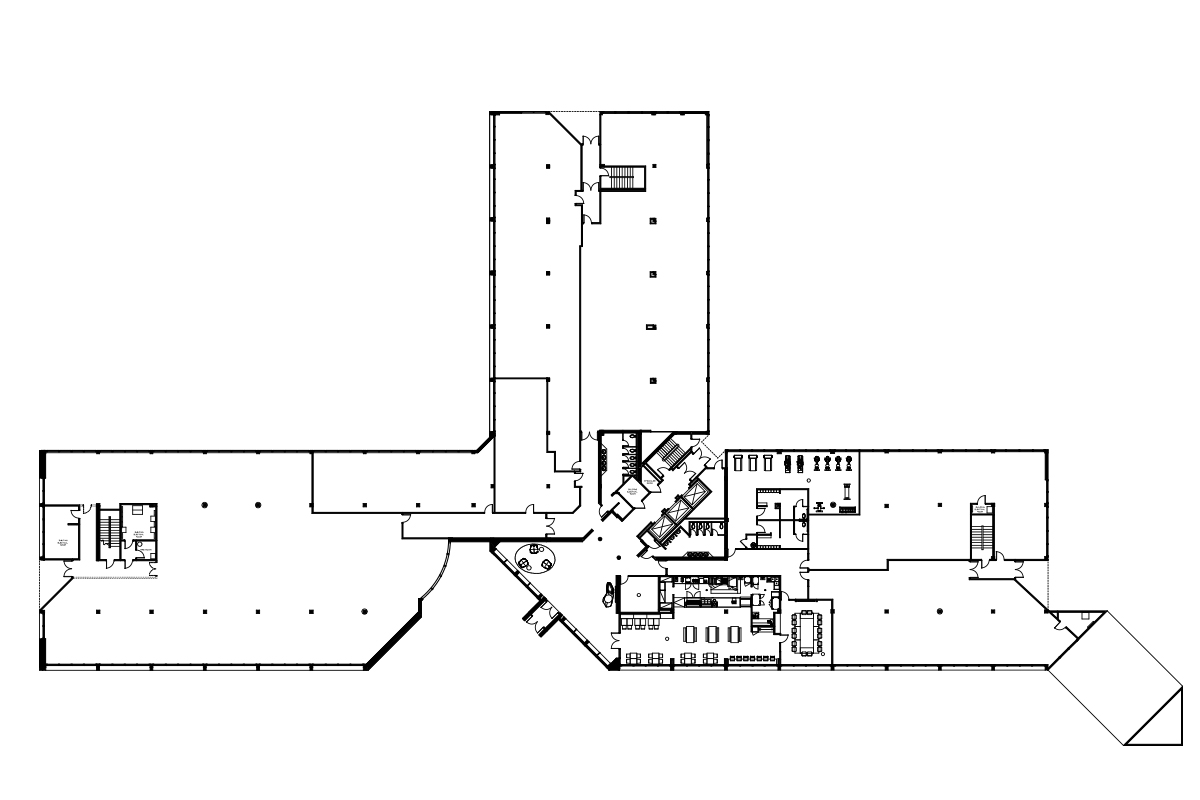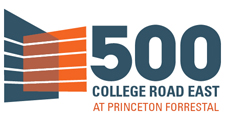
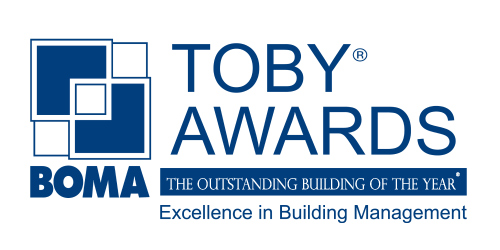
Situated in the heart of the Princeton Forrestal Center, a vast 2,200-acre mixed-use campus with more than 700 acres of open space to create a park-like setting.
Close proximity to hotels, retail, restaurants, fitness centers, day-care, Princeton Forrestal Village and downtown Princeton.
500 College Road East is easily accessible from Routes 1, 130, and 33, I-295 and the NJ Turnpike.
The Princeton Junction NJ Transit Station with Amtrak services to NY, Philadelphia and Washington DC is just minutes away.
Download Property Flyer
Features
- Four-story office building totaling approximately 160,000 sq. ft.
- Full-height glass atrium
- On-site food service, fitness center, locker rooms and conference facilities
- Outdoor seating
- Recreational waking paths
- Bike program
- 24-hour access
- On-site ownership and property management
- Energy-efficient design
- Solar panel system
$4 Million Capital Improvement Program 2021
- Main lobby and upper lobby renovations
- Common corridor renovations including lighting upgrades
- Café renovations
- Fitness center and locker room renovations
- Tenant conference center renovations
- Bathroom upgrades
- HVAC and plumbing upgrades
- New elevator controls
- Landscaping and site improvements
Availabilities
| Floor / Suite | 1st Floor / Suite 150 |
| Available Sq Ft | 3,958 |
| Rental Rate Per Sq Ft | $28/SF + $1.80/SF TE |
| Comments | |
| Download Plan | View Plan |
| Floor / Suite | 2nd Floor / Suite 235 |
| Available Sq Ft | 5,440 SF |
| Rental Rate Per Sq Ft | $28/SF + $1.80/SF TE |
| Comments | |
| Download Plan | |
| Floor / Suite | 2nd Floor / Suite 255** |
| Available Sq Ft | 2,545 |
| Rental Rate Per Sq Ft | $28/SF + $1.80/SF TE |
| Comments | **Contiguous Suite 260 for 9,925 SF |
| Download Plan | |
| Floor / Suite | 2nd Floor / Suite 260** |
| Available Sq Ft | 7,380 |
| Rental Rate Per Sq Ft | $28/SF + $1.80/SF TE |
| Comments | Total available is 9,925 SF. |
| Download Plan | View Plan |
| Floor / Suite | 3rd Floor/ Suite 305 |
| Available Sq Ft | 12,304 SF |
| Rental Rate Per Sq Ft | $28/SF + $1.80/SF TE |
| Comments | Entire Wing, available December 2024 |
| Download Plan | |
| Floor / Suite | 4th Floor / Suite 405 |
| Available Sq Ft | 12,228 +- |
| Rental Rate Per Sq Ft | $28/SF + $1.80/SF TE |
| Comments | |
| Download Plan | |
| Floor / Suite | Suite 410 |
| Available Sq Ft | 6,853 |
| Rental Rate Per Sq Ft | $28/SF + $1.80/SF TE |
| Comments | |
| Download Plan | |


